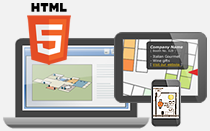Office Floor Plan can be converted into interactive using interactive image creator. Static floor plan generated from AutoCAD or Microsoft Visio can be imported into the software, draw editable polygons, and exported as interactive image.
Create editable polygons / rectangles
Create editable regions (e.g. polygons, rectangles, circles) on the image with interactive features. Stroke color and region colors can be edited in editing panel.
Insert Infobox to regions
Insert mouseover description box to created regions. Description box supports HTML code that various contents (e.g. images, videos, tables) can be inserted.
Customize Infobox Style
Infobox style (e.g. text font, text color, infobox color) can be customized without coding.
We Can Create the Floor Plan Map for You
If you don't have the time or skills to create an office floor plan, we are here to help. We can further extend the interactivity of an office floor plan by doing a custom project:
- Connect to your database or Active Directory to show employee information of each seat, cubicle or room.
- Display the availability of the seats and rooms in colors.
- Determine the occupancy of the seats and rooms as a heat map.
Feel free to contact us with your project details and budget.
